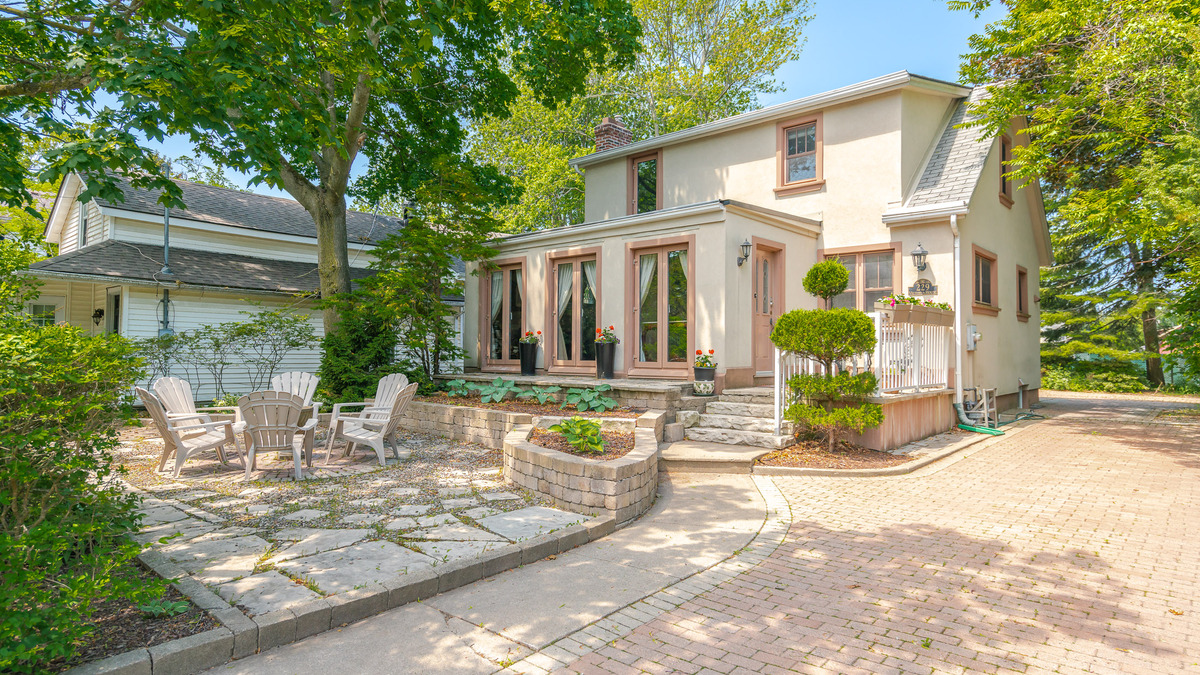Tranquil setting on an acre of property perfectly landscaped to create a private retreat complete with swimming pool, pool shed, mature trees and multiple decks overlooking vineyards and woodlots. This sprawling bungalow was completely reconstucted in 2006 and offers open concept main floor living with 4828 square feet of finished living space. Enjoy unobstructed views from all the spacious principal rooms including the family room with wood burning fireplace, gourmet kitchen, dinette area, formal dining room and four season sun room with gas fireplace. A master bedroom with 4 piece ensuite, mud room, additional bedroom, 3 piece bathroom and main floor study complete the main level. The basement with convenient walk-out to lower level patio and hot tub is fully finished to include two more bedrooms, 4 piece bathroom, laundry, exercise/games room and comfortable rec room showcasing a polished bar area and second wood burning stove. Outside, a triple-wide concrete drive leads to an over-sized 3 car garage with plenty of space leftover for any extra toys. This is country living at its best only minutes from downtown Niagara on the Lake shops, theatres and restaurants.
| Type | Floor | DimensionsDIM |
|---|---|---|
| Kitchen | Main Floor | 14.11 x 11.5 |
| Dinette | Main Floor | 12.8 x 9.10 |
| Dining Room | Main Floor | 15.11 x 11.9 |
| Living Room | Main Floor | 19.1 x 14.11 |
| Master Bedroom | Main Floor | 26.1 x 18.4 |
| Ensuite Bathroom | Main Floor | 4 piece |
| Bedroom | Main Floor | 12.4 x 11.2 |
| Sun Room | Main Floor | 15.2 x 10.7 |
| Office | Main Floor | 14.3 x 11.0 |
| Mud Room | Main Floor | 13.8 x 8.6 |
| Bathroom | Main Floor | 3 piece |
| Rec Room | Basement | 26.10 x 20.5 |









