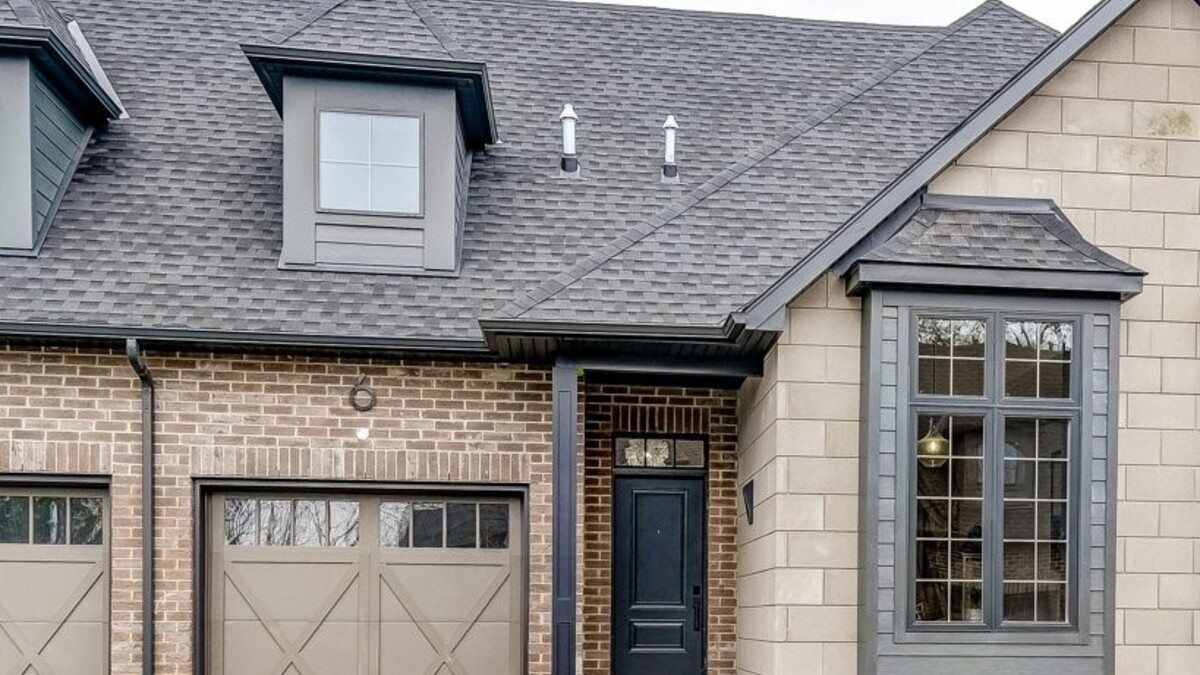Welcome to this beautiful country setting, situated on 1.68 acres. 2369 sqft family friendly home surrounded by sprawling vineyards, green space and panoramic views. The delightful 4+2 bdrm 3+1 bathroom home has been completely renovated and is move in ready. Main level features a relaxed open concept living/kitchen area, large breakfast bar with granite countertops, walk-in pantry, coffered ceilings, den, separate dining room, 2 fire places, engineered hardwood flooring and sliding doors which walk out to spacious back deck. Upstairs setup has a 4 piece bathroom, laundry room and 4 comfortable bedrooms which includes the master bedroom with 5 piece ensuite and walk in closet. The full basement in-law suite is comprised of 2 bdrms, kitchen, living room, 4 piece bathroom and laundry. The expansive outside provides enough space and privacy for any entertaining needs, This includes, a 41’ wrap around front porch, 2 tiered wood deck, hot tub, fish pond, lawn space and generous driveway parking. Notable updates include full second story addition, insulation, wiring, heating & a/c, main hardwood flooring, septic, shingles and a huge circular driveway plus detached triple car garage /workshop and adjacent storage shed. This county oasis is a short drive to St. Catharines and just minutes away from downtown Niagara-on-the-Lake.
| Type | Floor | DimensionsDIM |
|---|---|---|
| Foyer | Main | 9.4x8.0 |
| Living room | Main | 28.11x13.9 |
| Kitchen | Main | 15.5x11.3 |
| Den | Main | 13.3x9.11 |
| Dining room | Main | 13.0x11.0 |
| Bathroom | Main | 2 Piece |
| Master bedroom | Second | 15.0x13.2 |
| Ensuite | Second | 5+ piece ensuite |
| Bedroom 2 | Second | 10.9x10.2 |
| Bedroom 3 | Second | 12.4x10.2 |
| Bedroom 4 | Second | 9.6x9.5 |
| Bathroom | Second | 4 Piece |
| Laundry room | Second | 9.0x4.9 |
| Kitchen | Lower level | 17.6x7.3 |
| Living room | Lower level | 16.1x13.8 |
| Bedroom 5 | Lower level | 12.0x10.7 |
| Bedroom 6 | Lower level | 12.0x10.2 |
| Bathroom | Lower level | 4 Piece |
| Laundry area | Lower level | 7.10x5.7 |
| Utility room | Lower level |









